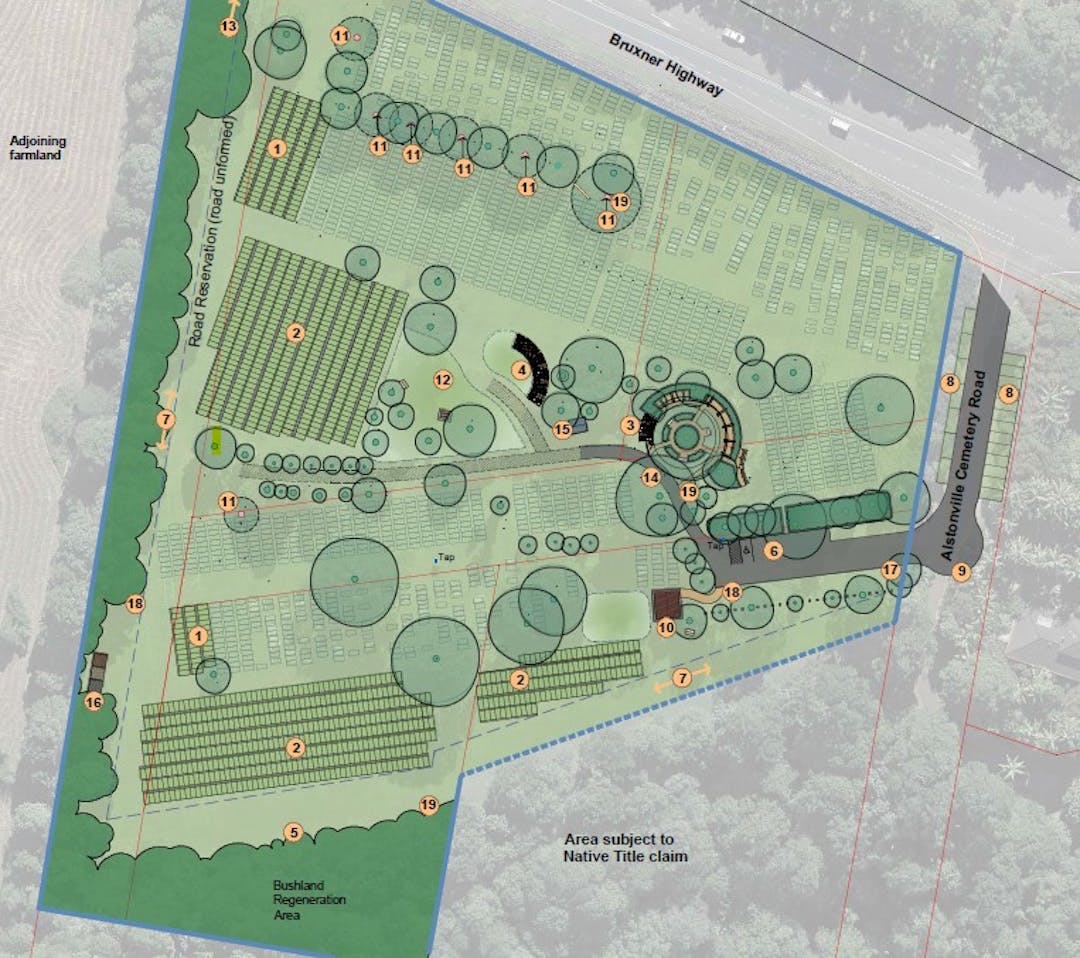Alstonville Cemetery Draft Master Plan
Share Alstonville Cemetery Draft Master Plan on Facebook
Share Alstonville Cemetery Draft Master Plan on Twitter
Share Alstonville Cemetery Draft Master Plan on Linkedin
Email Alstonville Cemetery Draft Master Plan link
Consultation has concluded

The master plan for Alstonville Cemetery has been refreshed in line with user feedback and future needs. The Alstonville Cemetery Draft Master Plan 2023 outlines the future expansion of the cemetery into a practical long-term vision, which:
- determines the capacity and potential lifespan of the cemetery for future burials and niche interments
- guides the physical development and growth of the cemetery in an efficient manner, addressing operational and maintenance needs.
Some key features of the plan include:
- Increased cemetery capacity across a variety of interment types (1,172 lawn burial plots, 688 columbarium wall niches, 293 garden memorial allotments). This should increase capacity to approximately 43 years.
- Incorporation of double lawn burial beams which allow for wider vehicle access and improved circulation.
- A designated ceremony area including a small shade structure.
- A vehicle turn-around area on Alstonville Cemetery Road and signage identifying private land.
- Vegetation management and signage within Alstonville Cemetery Road reservation to improve overflow parking.
- Weed tree removal and replacement with native species.
- Seating throughout the cemetery.
- Marking of a designated accessible car parking bay linked with accessible path to the ceremony area.
- Improved wayfinding signage and interpretative signage.
Alstonville Cemetery will remain a low-key and peaceful environment where the heritage and natural features of the site and context predominate.
Please have your say on the Draft Master Plan by completing the feedback survey below.
Public exhibition is now closed.
Consultation has concluded


