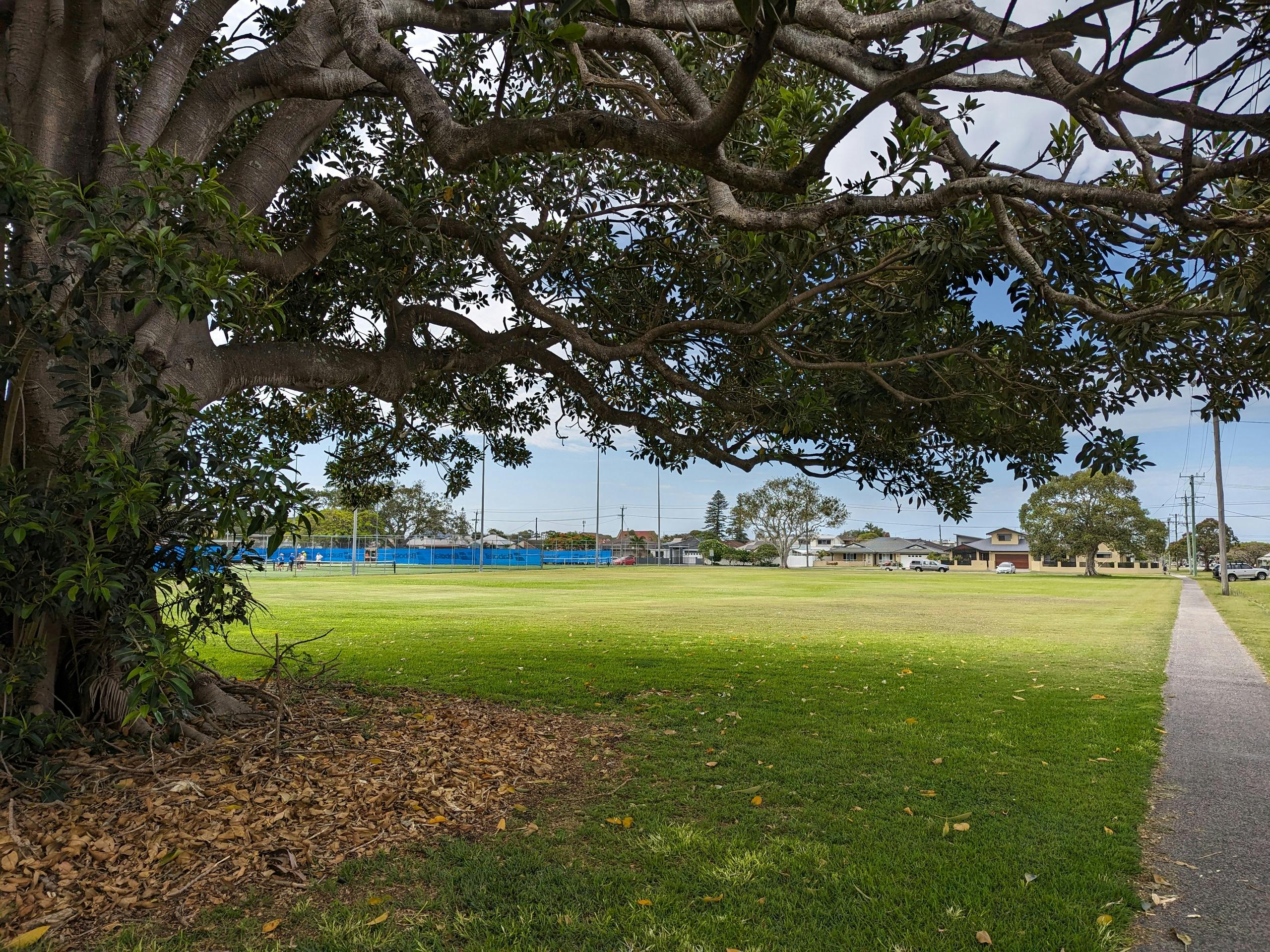Hampton Park Reserve Master Plan
Submissions closed 28 February 2025
Project Overview
Ballina Shire Council has prepared a Master Plan for Hampton Park Reserve.
The reserve is located at the corner of Moon Street and Burnet Streets, Ballina and was formerly part of the larger Clement Park Reserve (owned by NSW Crown Lands). The reserve is currently dedicated for "Public Recreation" purposes.
Council is the Crown Land Manager for part of Hampton Park Reserve, as outlined in blue on the map below, which provides general open space for the community and contains tennis courts, sports building, amenities block, shelter structure and vehicle access to the rear of the bowling club. The area also contains some significant fig trees.

Community Consultation
In early 2024, Council consulted widely to identify key user groups and gather insights about community use, needs and aspirations. Some of the key messages expressed during community consultation included:
- Protect the fig trees and provide new shade trees
- Drainage and flooding impacts are of concern
- Improve car parking and footpath connections
- Community green space is important for informal enjoyment of the reserve
- Many sporting groups aspire to expand their court capacity at Hampton Park.
Following this, a Draft Master Planning Report was presented to the 28 November 2024 Ordinary Council Meeting. Council resolved to prepare an amended draft master plan for public exhibition. This amended plan was on public exhibition from Tuesday 28 January to Friday 28 February 2025. The feedback survey is now closed.
A final Hampton Park Master Plan was adopted at the May 2025 Ordinary Meeting with the resolution including consolidation of tennis and providing additional parking off the Moon Street driveway once constructed.
The master plan focuses on balancing general open space amenity and functionality with active recreation, while building on existing infrastructure capacity for tennis. It also formalises on-street carparking, provides a new vehicle access point off Moon Street and, upon construction, closure of the Burnet Street driveway access.
There is currently no funding allocated for implementation of works. However, the Hampton Park Reserve Master Plan and Plan of Management will inform the management framework for the reserve, support future investment, planning and implementation of improvement works.
Key Features of the Adopted Master Plan
The master plan vision:
Hampton Park will be reinvigorated as a consolidated active sporting destination. New sport facilities will be supported by a pleasant landscape which protects significant trees, effectively manages stormwater, is easily accessed and provides shade and amenity - a space for everyone to play and enjoy.
The design utilises 7 “key moves” to address the strategic objectives, site constraints and community aspirations and work towards the vision.








